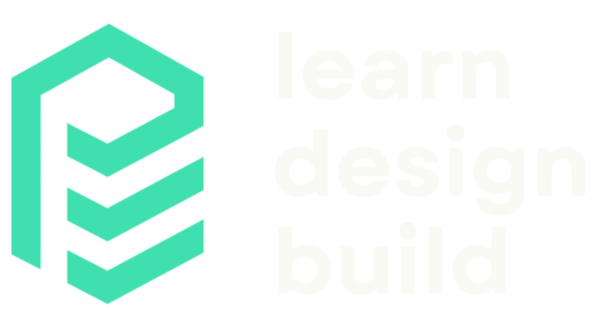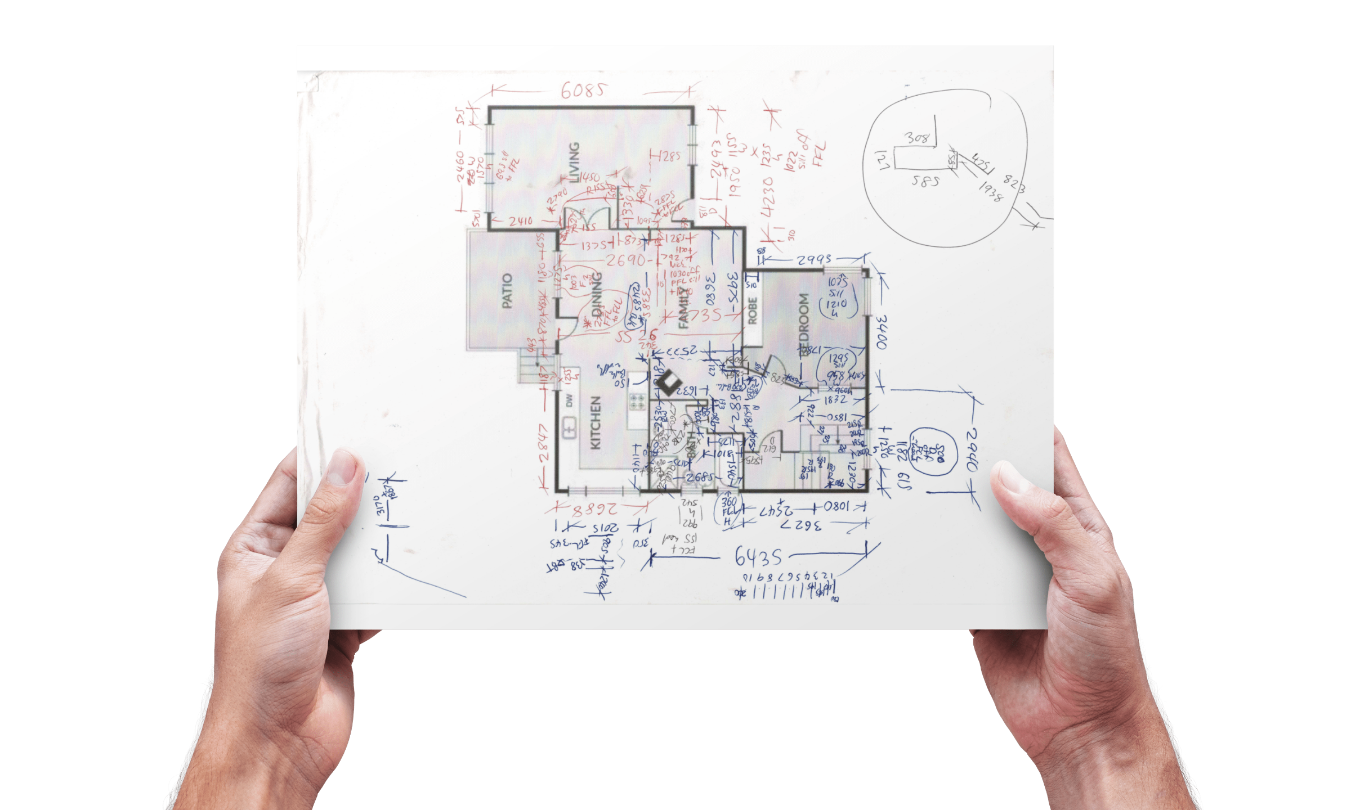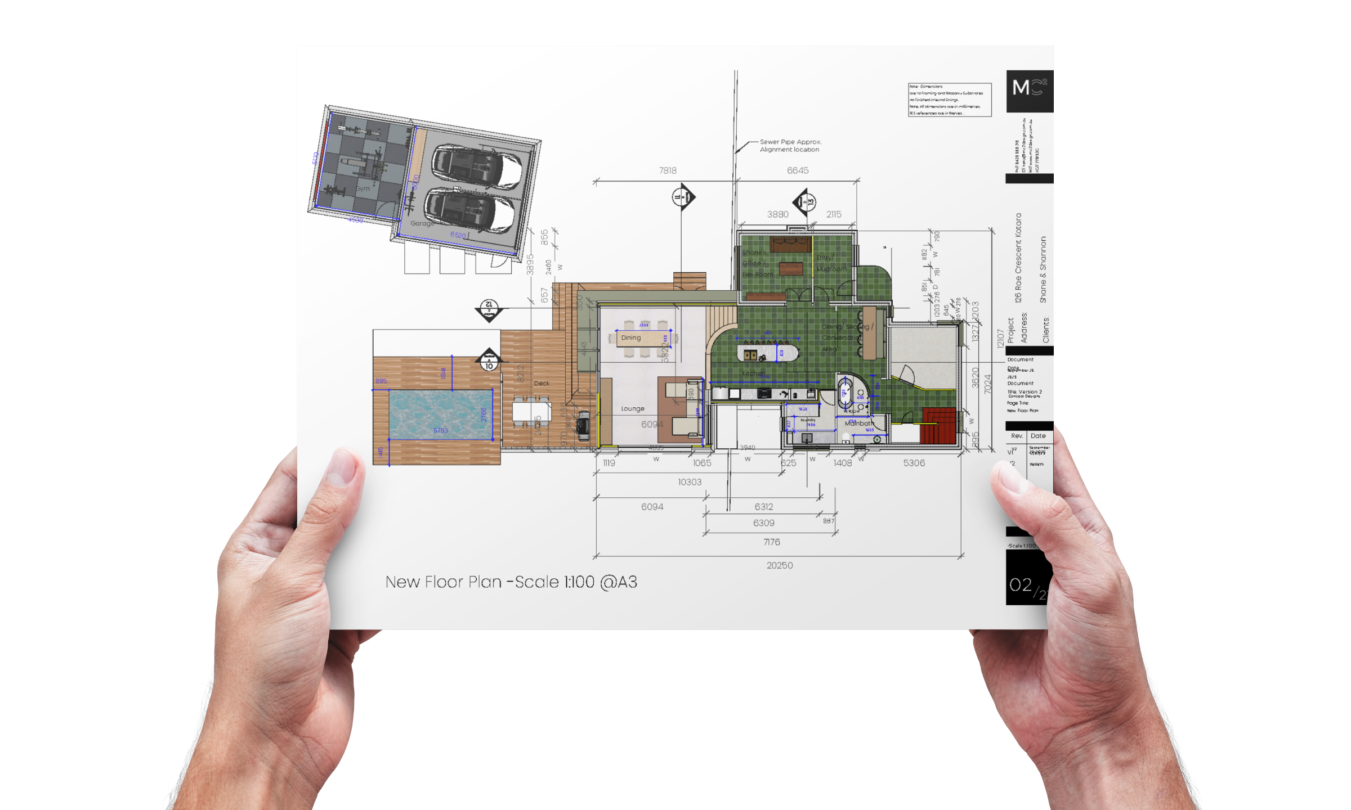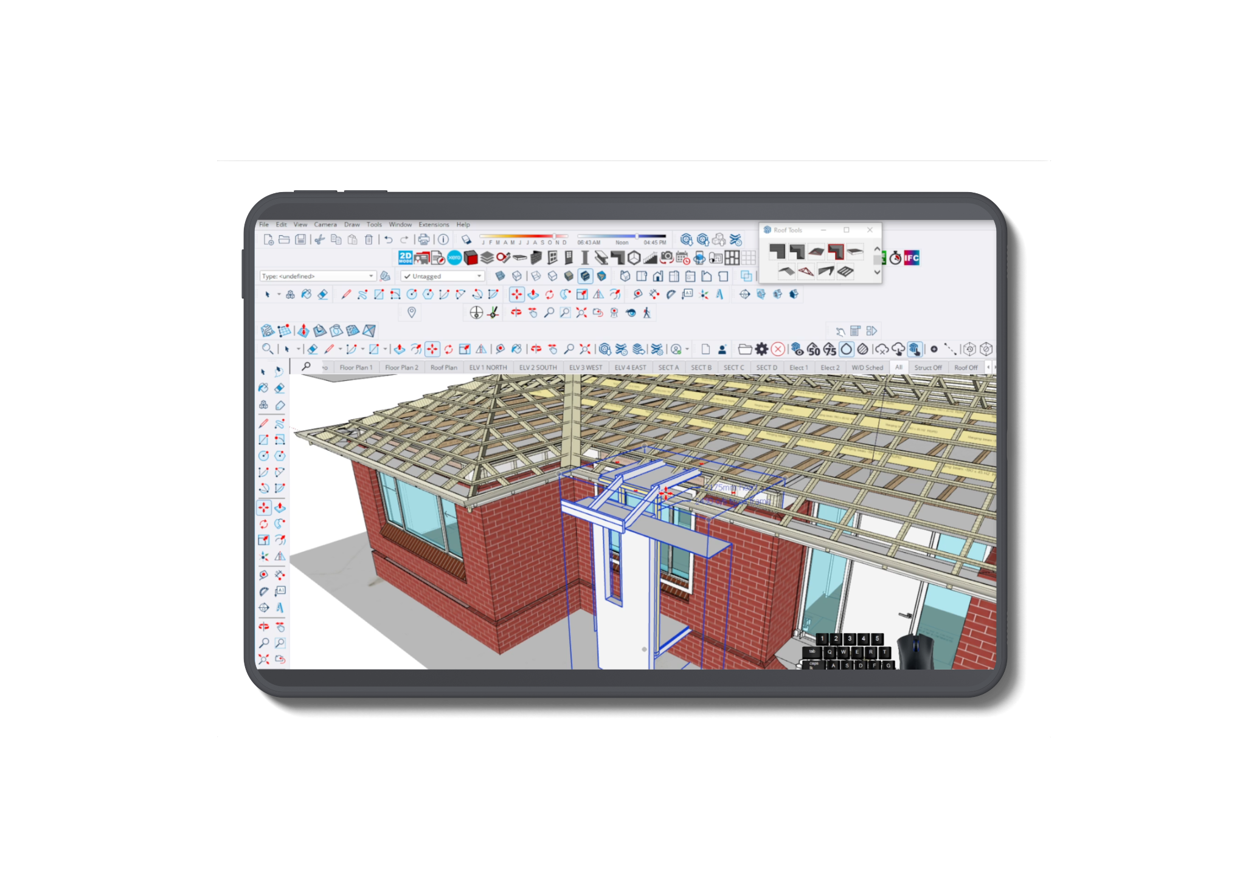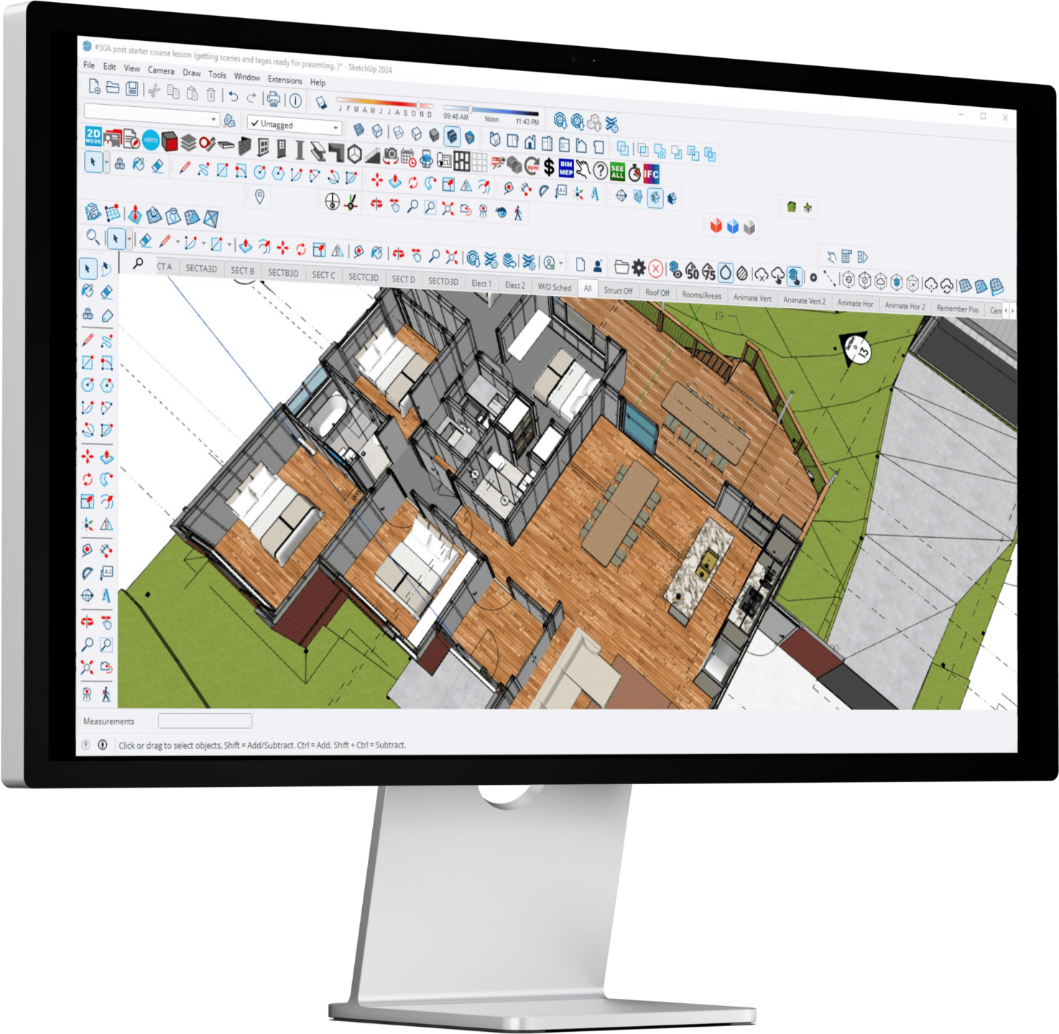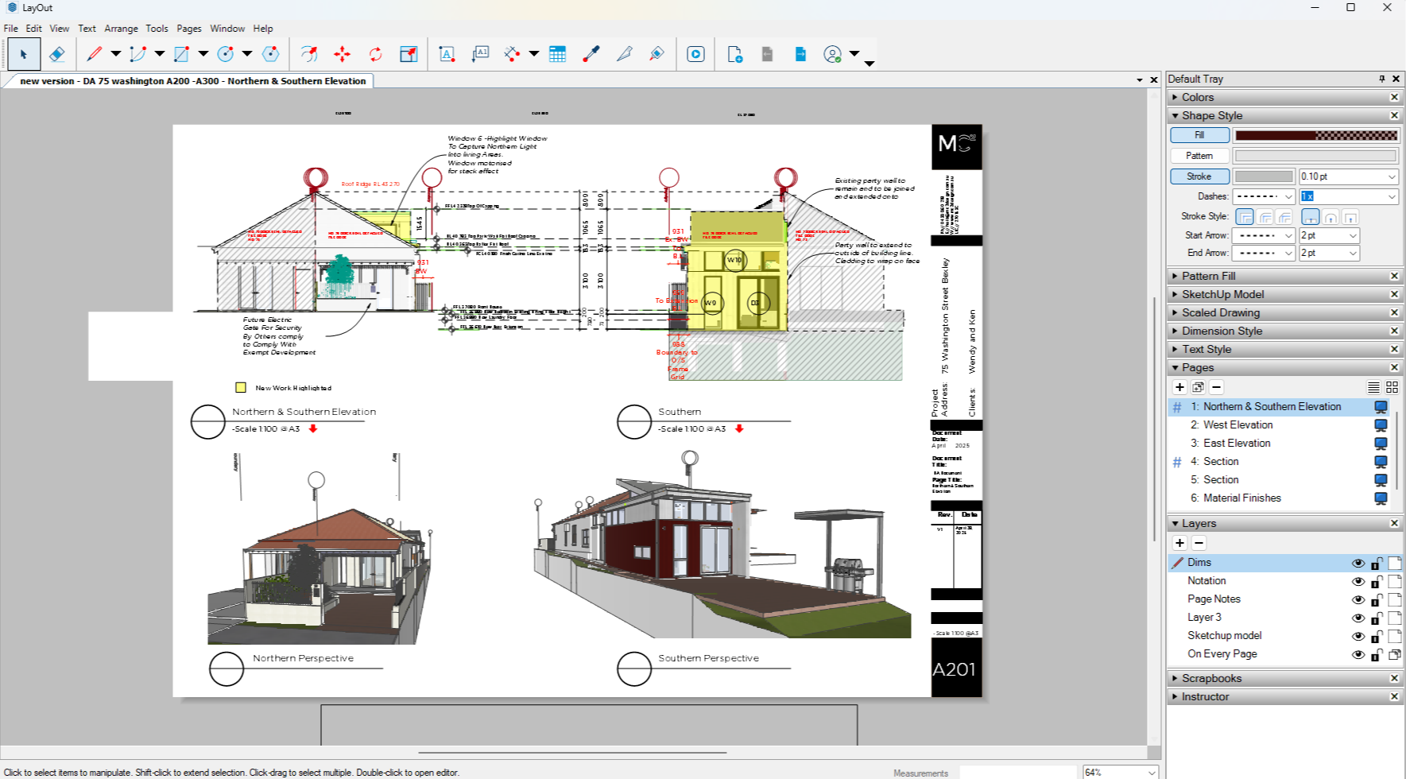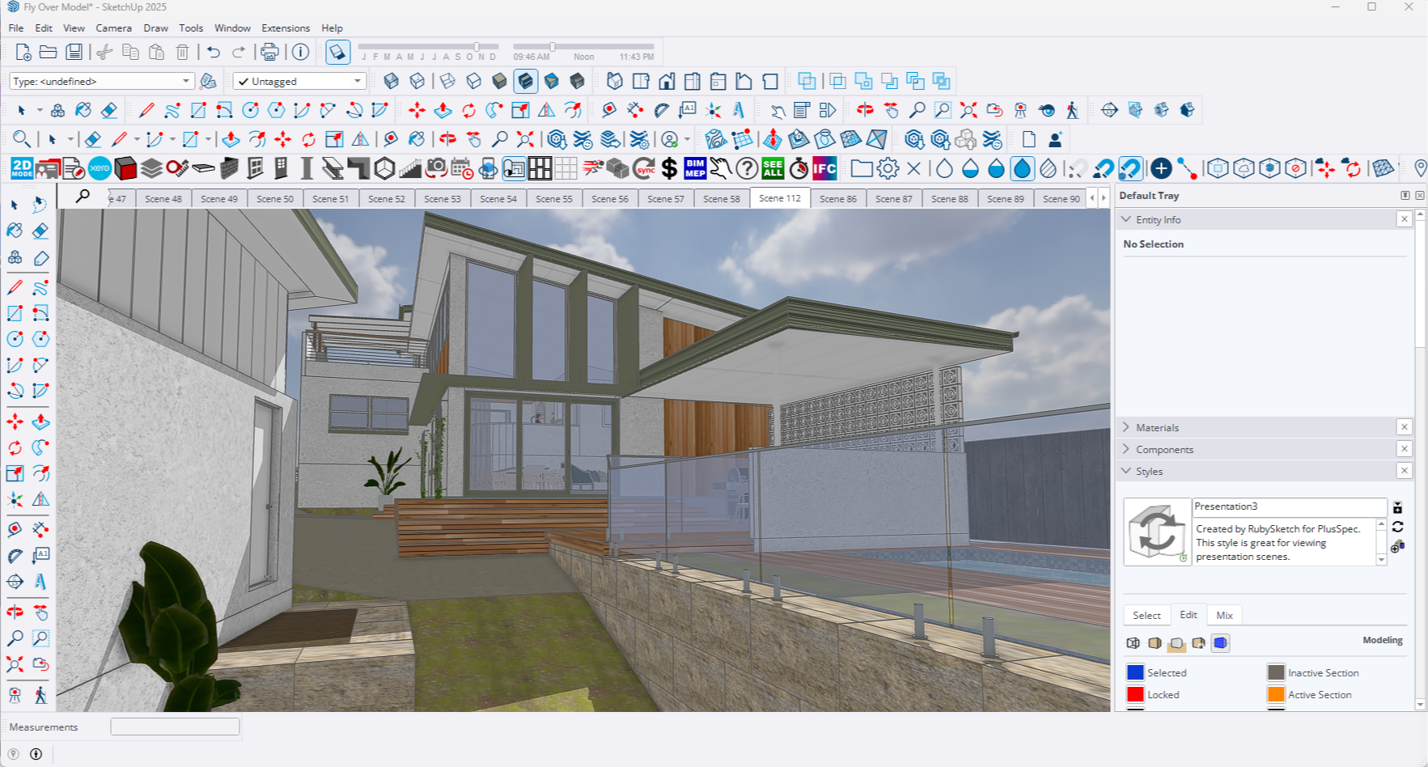Builders | Designers | D & C Firms
Transform paper measurements into 3D models & concept documentation
in sub 40 hours
SketchUp + PlusSpec+ Layout Stage 1 Concept Design Masterclass

Most Popular
$2,725 + Tax
Learn to Concept model in under 40hours. With Sketchup, PlusSpec & Layout
✔ Learn proven, real-world workflow techniques using SketchUp | PlusSpec | Layout – all based on an actual built project.
✔ Model in SketchUp and produce fast, professional Layout documents.
✔ Plug-and-play templates wired directly to Layout for accurate, repeatable documentation.
✔ 3D Flyover Export Template – create rapid client videos and “how-to” walkthroughs with ease.
✔ Watch over my shoulder – every step recorded so you can follow along as if you’re in the office beside me.
✔ Company License + Lifetime Access
BONUS CONTENT
⭐ PDF Guides for each lesson with step-by-step instructions and expert pro tips.
⭐ Lesson SketchUp Files saved and ready for you to reference anytime.
⭐ Real Project Example — follow a complete workflow from Concept → Construction Certificate.
⭐ File Saving Template — copy, paste, and instantly organize your projects.
⭐ Ongoing Bonus Content added regularly for continued learning and inspiration.
