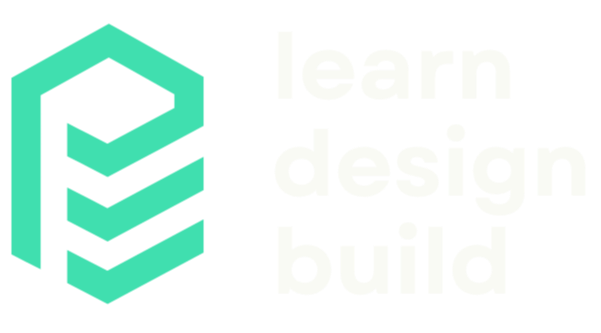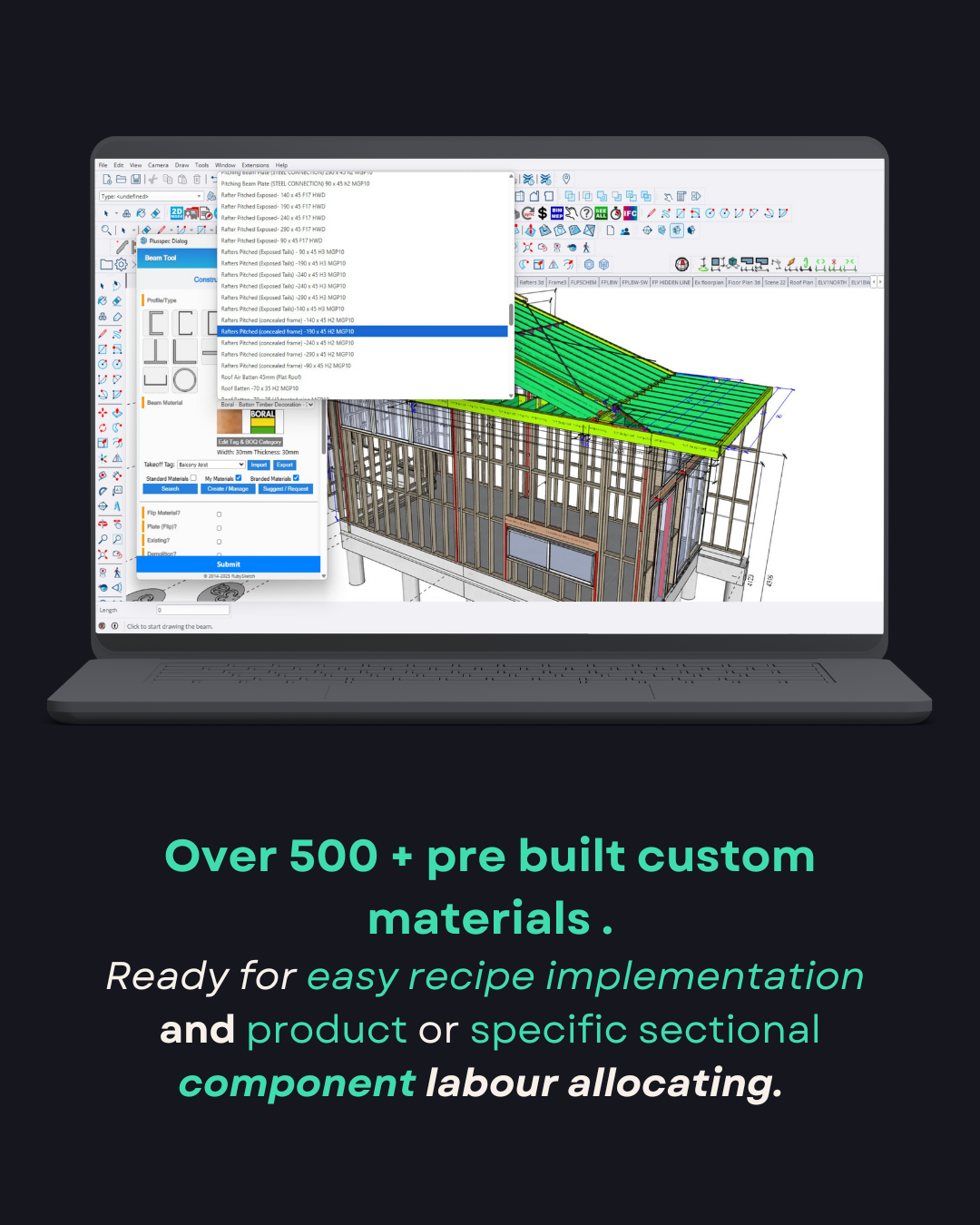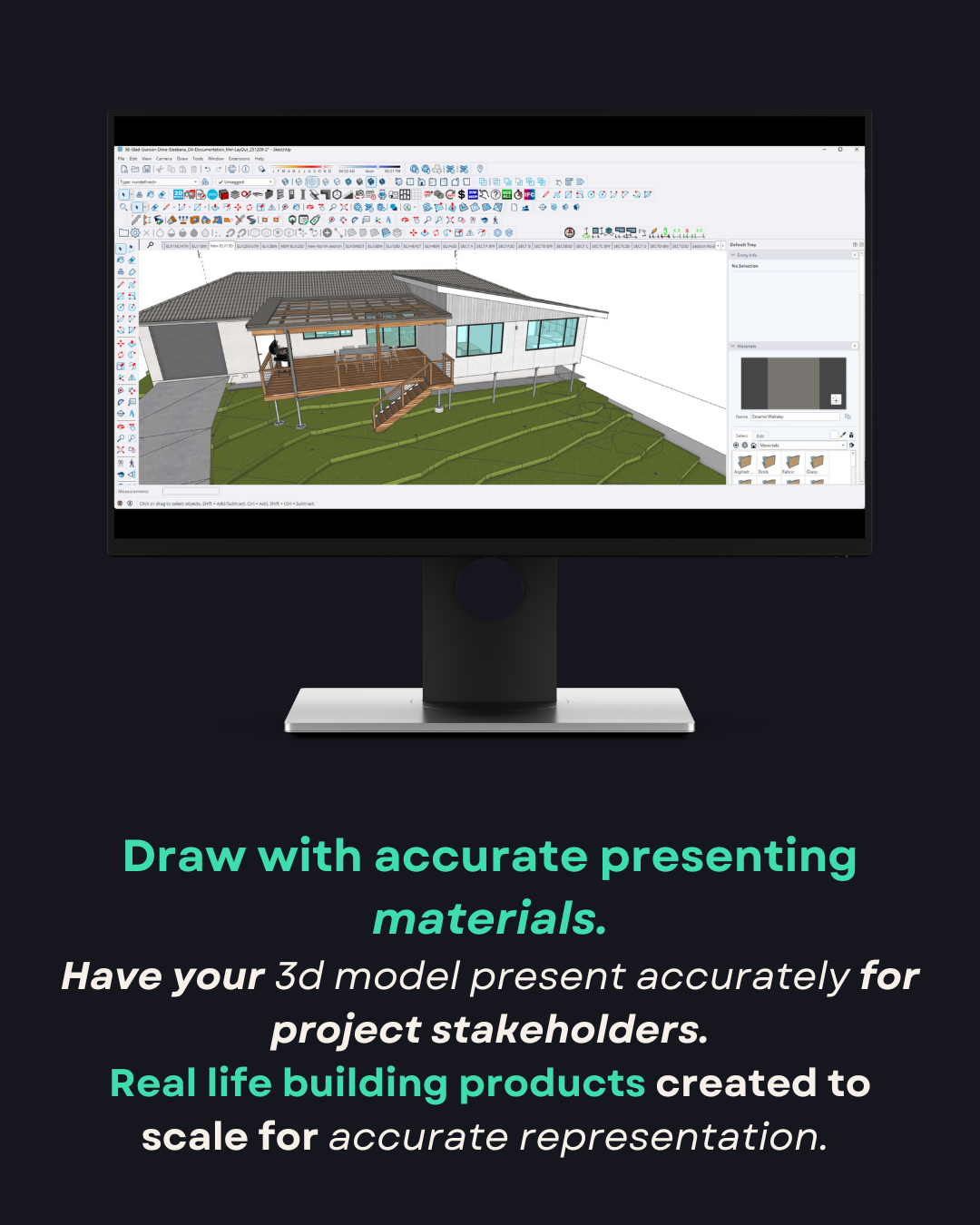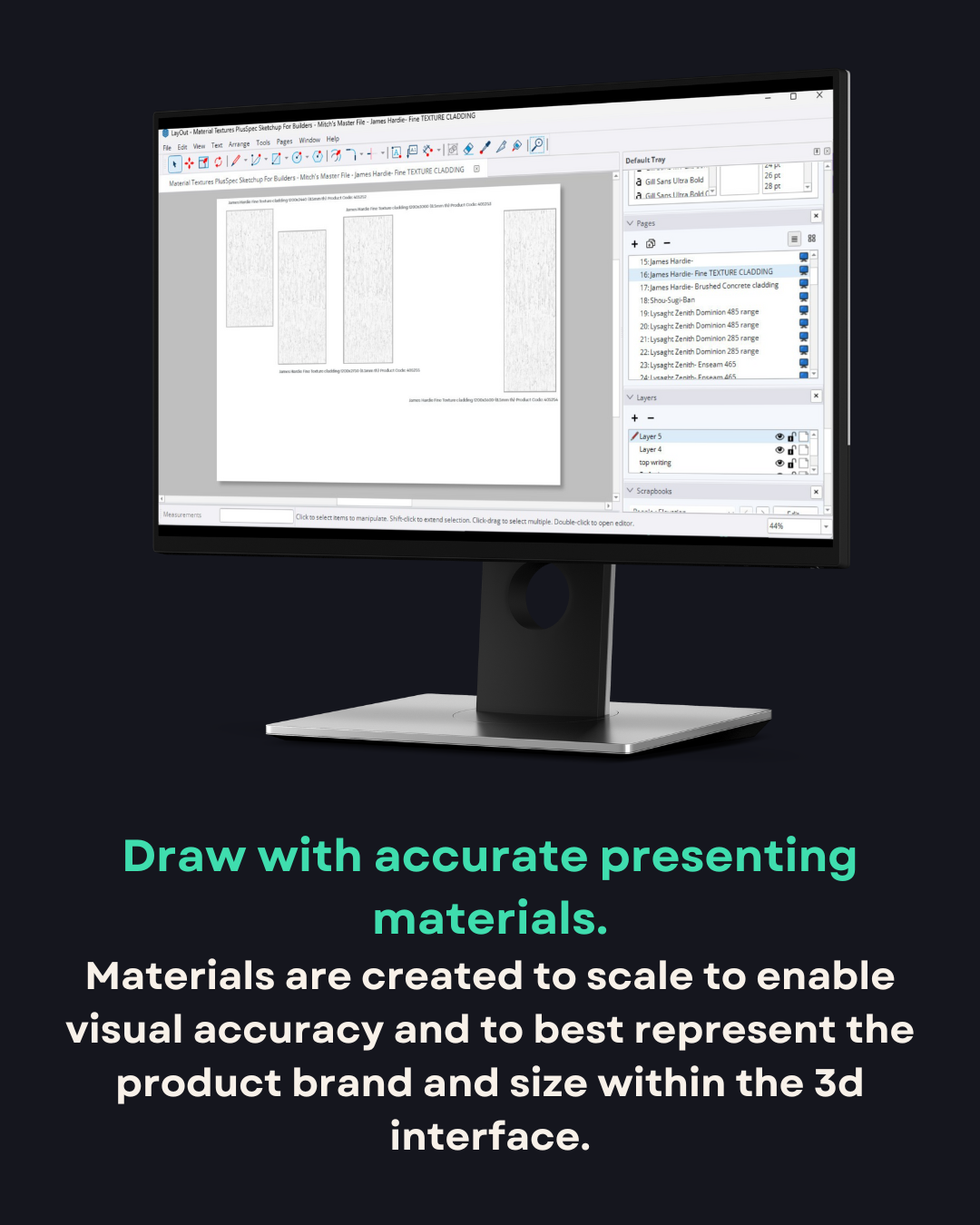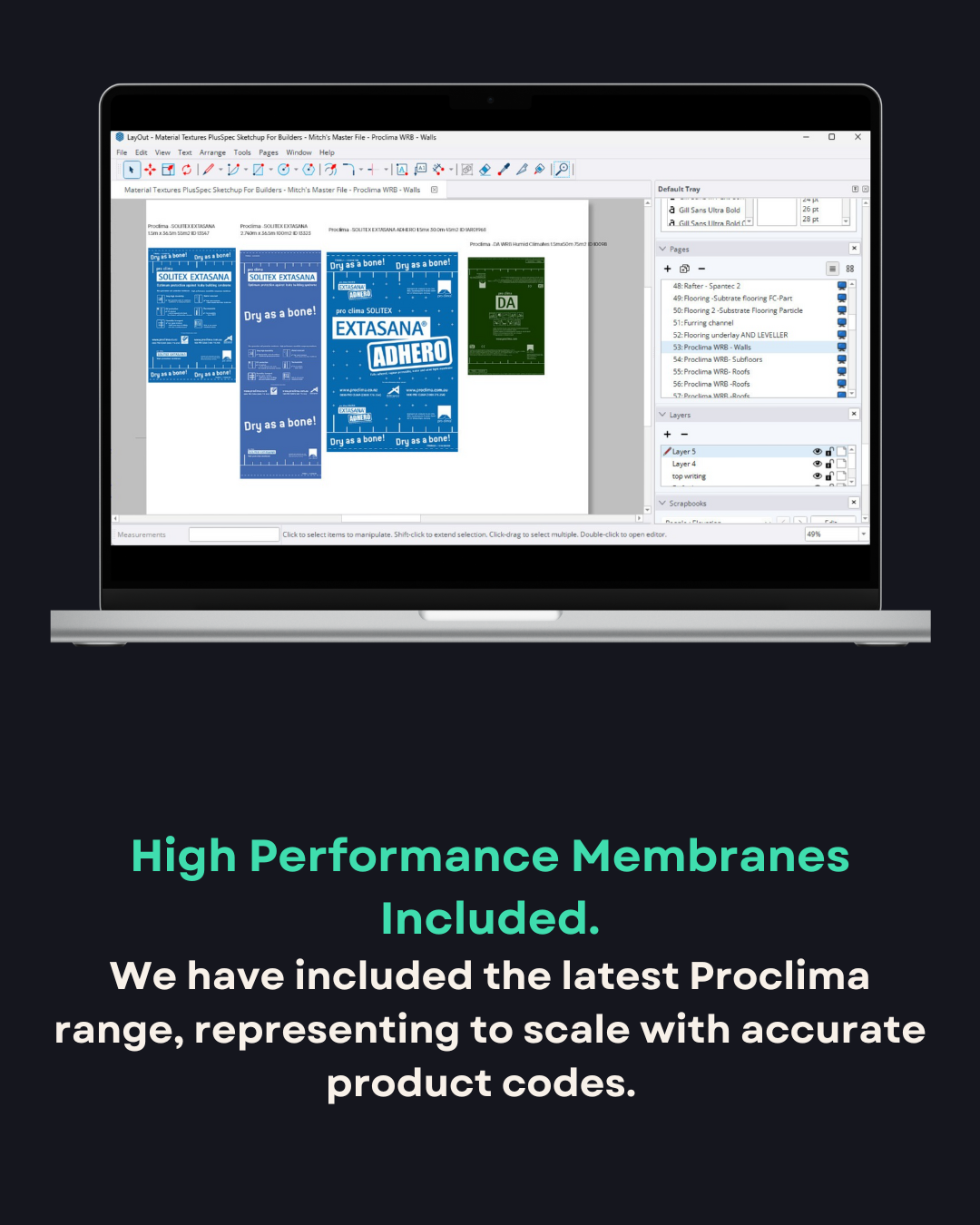Builders | Designers | D & C Firms
Extract accurate labour and material take offs straight from your 3D project model
Assign recipes to the detailed material library to extract detailed costings forever
Most Popular
$2,500 + Tax
Whether you're a beginner or advanced user, this library brings new efficiency to your estimating, ordering, and site workflows.
This course shows you how to create custom materials with my pre-built template.
Developed over years and thousands of hours, it’s designed to give you autonomy. Materials are categorised by sectional size and application, simplifying recipes and streamlining cost codes.
What You’ll Learn...
✔ Automate recipes for faster cost outputs
✔ Clearer material descriptions for better take offs
✔ Detailed timber orders for transparency
✔ Speed up BOQs and estimates
✔ Model Accurately
✔ Better Client Visualisation
